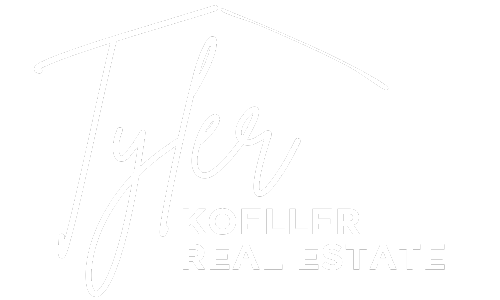-
111 Codsell Avenue in Toronto: Bathurst Manor House for sale (Toronto C06) : MLS®# C12460492
111 Codsell Avenue Bathurst Manor Toronto M3H 3W2 OPEN HOUSE: Jan 25, 202602:00 PM - 04:00 PM ESTOpen House on Sunday, January 25, 2026 2:00PM - 4:00PM$3,088,000Residential Freehold- Status:
- Active
- MLS® Num:
- C12460492
- Bedrooms:
- 6
- Bathrooms:
- 6
Custom-built modern manor in prestigious Bathurst Manor, offering over 6,000 sq. ft. of exceptional living Space. This residence combines contemporary elegance, accessibility, and thoughtful design, set on a premium 50' x 150' fully fenced lot with a level backyard ideal for entertaining or future pool installation. The main level showcases 10-ft ceilings, engineered hardwood floors, and an open-concept layout designed for both comfort and style. The living room has a double-sided gas fireplace which overlooks the front door, while the family room has another gas fireplace opens to a gourmet eat-in kitchen featuring custom cabinetry, integrated appliances, and a large island for casual dining. The dining room has a walk-in spirit/wine display. A private den provides the perfect home office or study space. A private elevator, accessible from the grade-level garage, offers seamless mobility between all floors - an ideal feature for multi-generational living or aging in place. The upper level features four bedrooms, each with a private ensuite and 9-ft ceilings. The primary suite includes a 7-piece spa-inspired ensuite with steam shower, bidet, double vanity, freestanding soaker tub, and an electric fireplace heated floor. A separate HVAC system ensures personalized climate control, with sound-insulated laundry and furnace room for added peace. The lower level offers 12-ft ceilings which is 7.5 ft of above grade height, creating a bright living space with a walkout to the backyard, full kitchen, two bedrooms, and family room with gas fireplace - perfect for guests or extended family. The basement approximately 120 sf, has a laundry room and cold cellar. Smart home technology Includes three touchscreen keypads, multi-zone audio, and an integrated security system. Every element has been carefully curated to combine luxury, comfort, and innovation in one of Toronto's most desirable neighbourhoods. More detailsListed by RE/MAX PREMIER INC.- TYLER KOELLER
- REMAX PREMIER
- 1 (416) 7051734
- Contact by Email
-
258 Remembrance Road in Brampton: Northwest Brampton House for sale : MLS®# W12521328
258 Remembrance Road Northwest Brampton Brampton L7A 4P4 OPEN HOUSE: Jan 25, 202602:00 PM - 04:00 PM ESTOpen House on Sunday, January 25, 2026 2:00PM - 4:00PM$950,000Residential Freehold- Status:
- Active
- MLS® Num:
- W12521328
- Bedrooms:
- 5
- Bathrooms:
- 4
Welcome to this rare end-unit townhome that truly feels like a detached home - offering space, privacy, and comfort in one of Brampton's most family-friendly neighbourhoods. With 4 bedrooms, 4 bathrooms, and a finished basement, this home delivers over 2,000 sq ft of beautifully designed living space with an open-concept layout and tons of natural light flowing throughout. The kitchen features a centre island, stainless steel appliances, and generous storage, making it ideal for entertaining or family gatherings. Upstairs, the office area provides the perfect setup for remote work or can easily be converted back into a fourth bedroom. The finished basement is complete with a 3-piece bath, ample storage, and the possibility of converting the space into an in-law suite! Step outside to a backyard the size of a detached home - perfect for summer barbecues, playtime, or simply relaxing in your own private outdoor space. The 2-car garage and 2-car driveway and boulevard parking offer rare, sought-after parking convenience in this pocket. Located within walking distance to top-rated schools, community centres, and parks, this home combines suburban tranquility with everyday convenience. Whether you're a move-up buyer, downsizer, or growing family, this property offers the perfect blend of lifestyle, location, and value. More detailsListed by RE/MAX PREMIER INC.- TYLER KOELLER
- REMAX PREMIER
- 1 (416) 7051734
- Contact by Email
Data was last updated January 22, 2026 at 10:15 PM (UTC)
The enclosed information while deemed to be correct, is not guaranteed.

Office Address:
9100 Jane St.Building L, Suite 77
Vaughan, ON, L4K 0A4